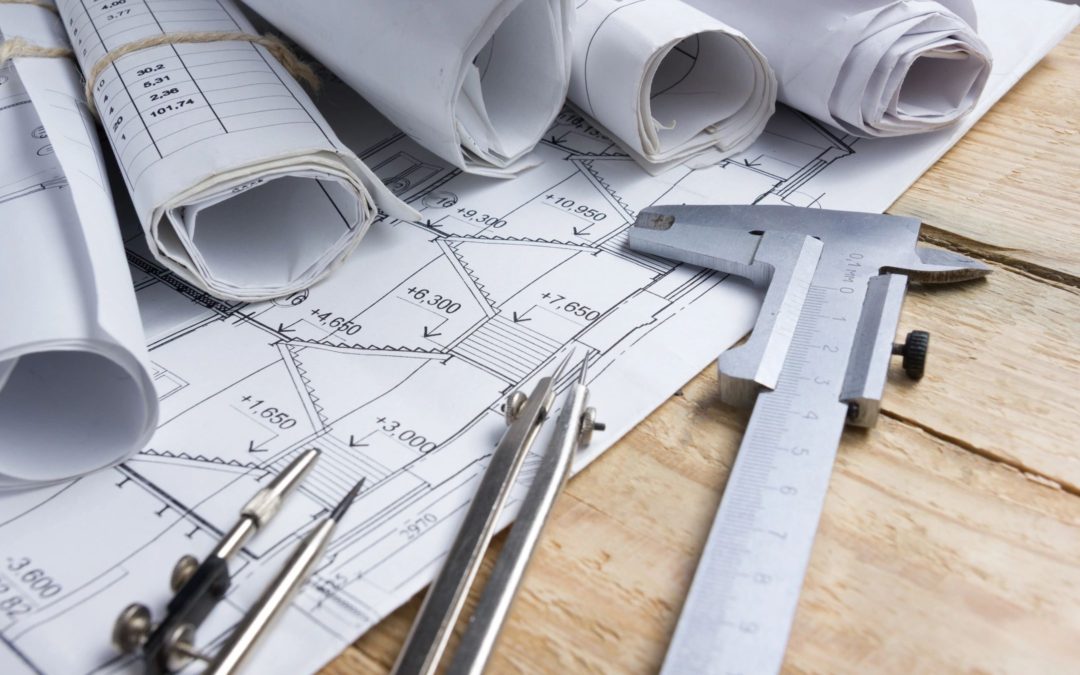
The measurement of office space square footage for rent purposes is a highly misunderstood concept to all. Most tenants are paying for space they do not “occupy” such as common areas in the building that clients, customers, or employees… would need to travel through to get to an office or suite in the building.
Useable square footage vs. common area
Useable square footage is just that- the square footage you are acutally using. If you are the average sized tenant this would be the area you occupy such as your office suite. This does not include any structural columns that may be in the office or space for recess entry or exit doors. These tenants also pay for a percentage of the common areas that include bathrooms, closets outside of the office suite, elevator lobbies, or a main lobby.
When you are inquiring about lease rates in a building you will be given a quote for the common area factor. This is a calculation of the rent you will pay for a percentage of the whole buildings common area (usually around 10% of the building) as well as for the floor you are located on (usually around 8% of the floor). Unless you are occupying an entire floor, you will be paying a percentage for both the common areas. This is very important information when negotiating your lease rates as it is easy to have extra cost tacked on to your monthly rent without knowing it.
Most landlords have different definitions and methods of calculating the common area factor. It is important to clairify this with the landlord prior to lease execution. If a lease has been exectued and you are paying for much more area than you are truly occupying there is little recourse that can be made. When shopping around for a new space it is especially imparative to work with someone who understands these factors and can negotiate the lowest cost for these additional components in your lease.

